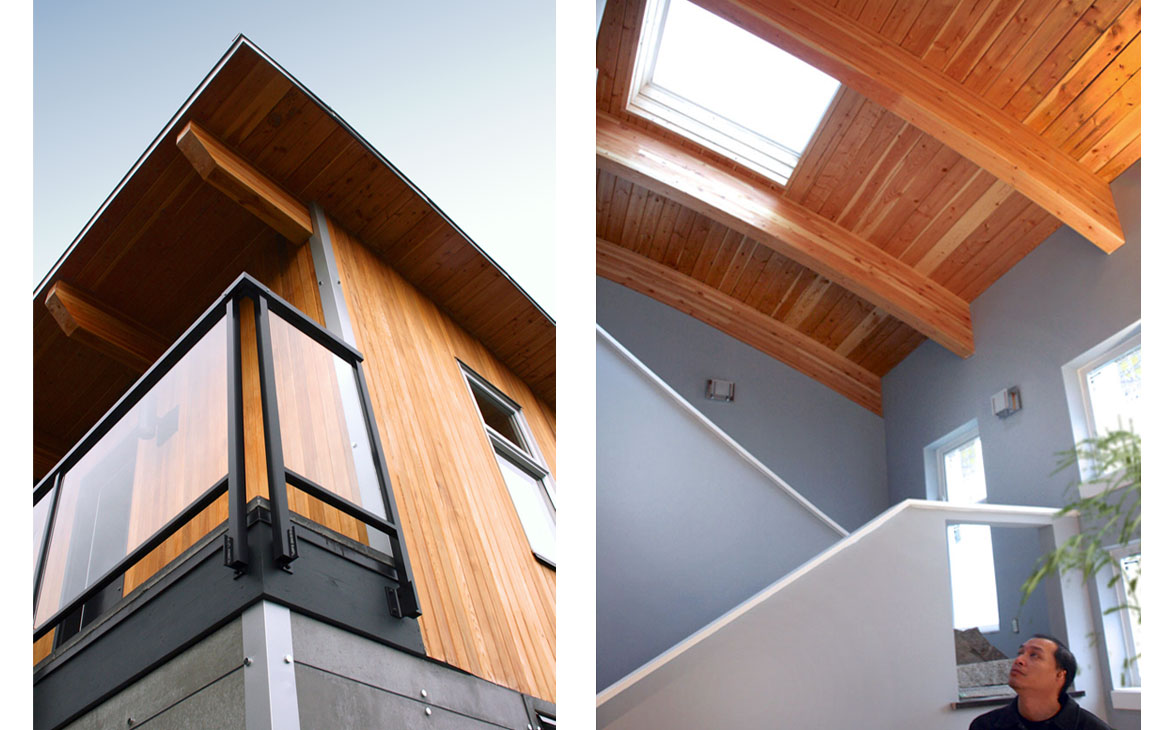Location:
Vancouver
Client:
Laneway Home
Completed:
2012
Architect:
David Wong
Area:
815 sq ft
:
This laneway home was designed for a composer, who desired a design that could express his passion for the acoustic arts.
A curved roof form represented the organic nature of sound, and the amplification of sound. The roof form, akin to a concave mirror, helped distribute daylight from a skylight over the stairwell. Living, dining, kitchen and a bathroom were placed on the main floor. The second floor has two bedrooms and a full bathroom, with two exterior deck areas. The open floor layouts helped create a sense of spaciousness.
The exterior is finished with cedar siding and recycled composite cementitious board. Rainwater is collected into a rain barrel and is used to water the butterfly garden.
… return to Homes




